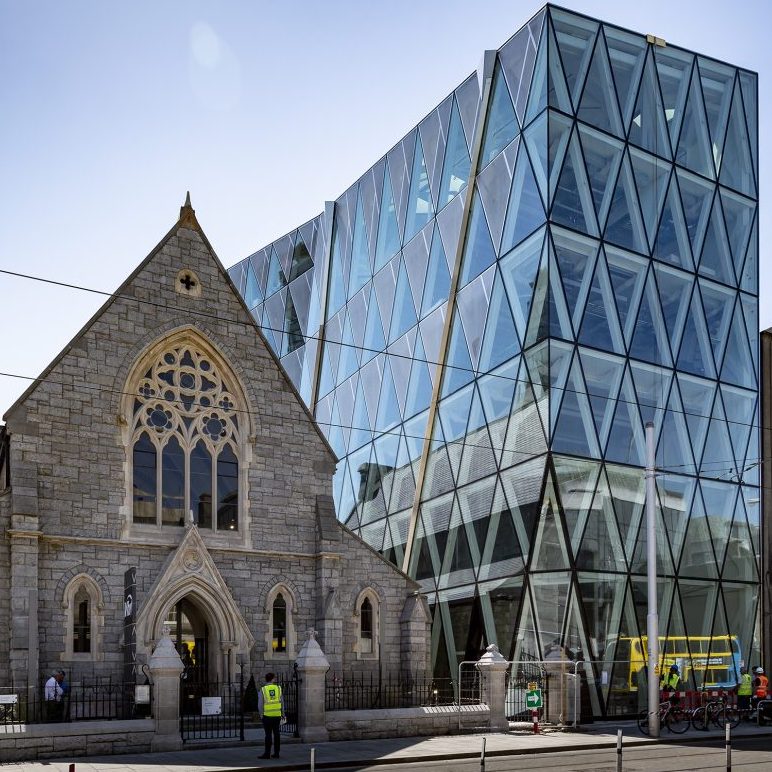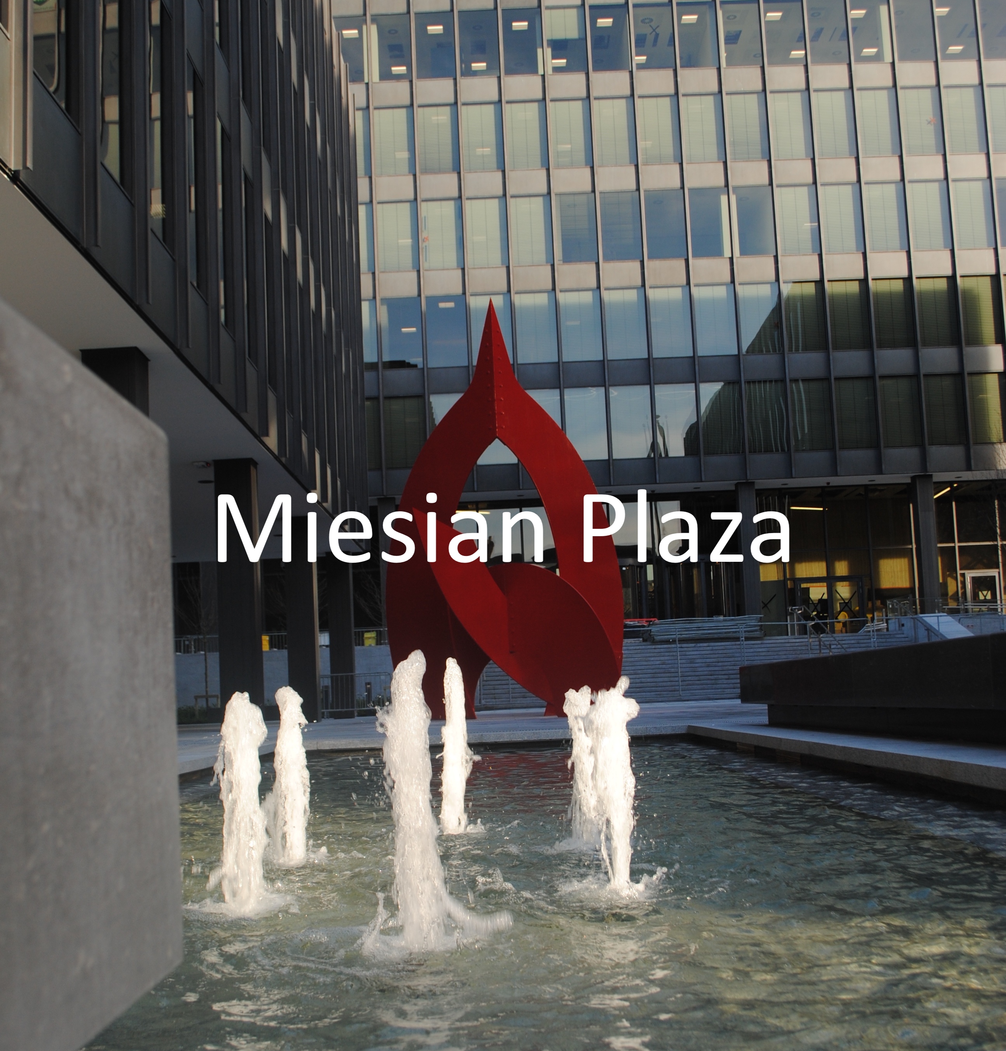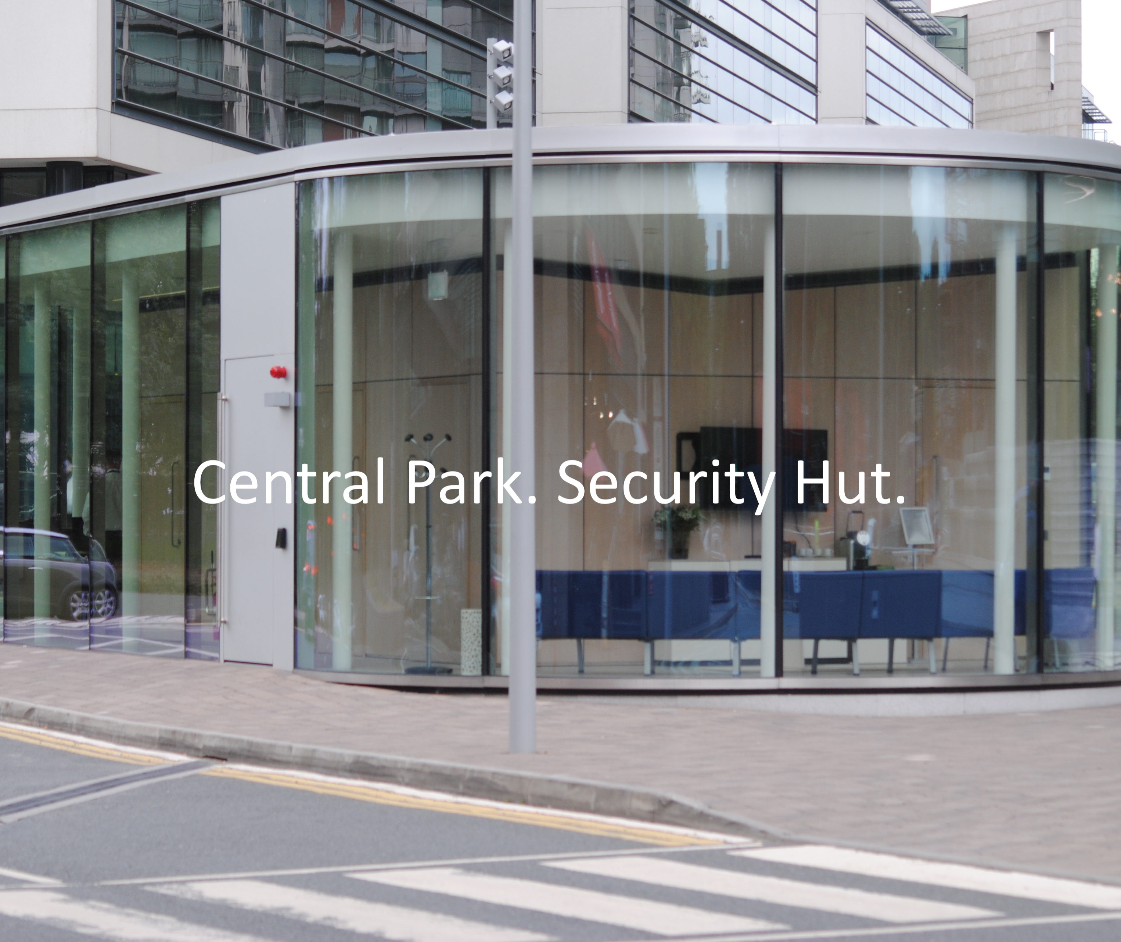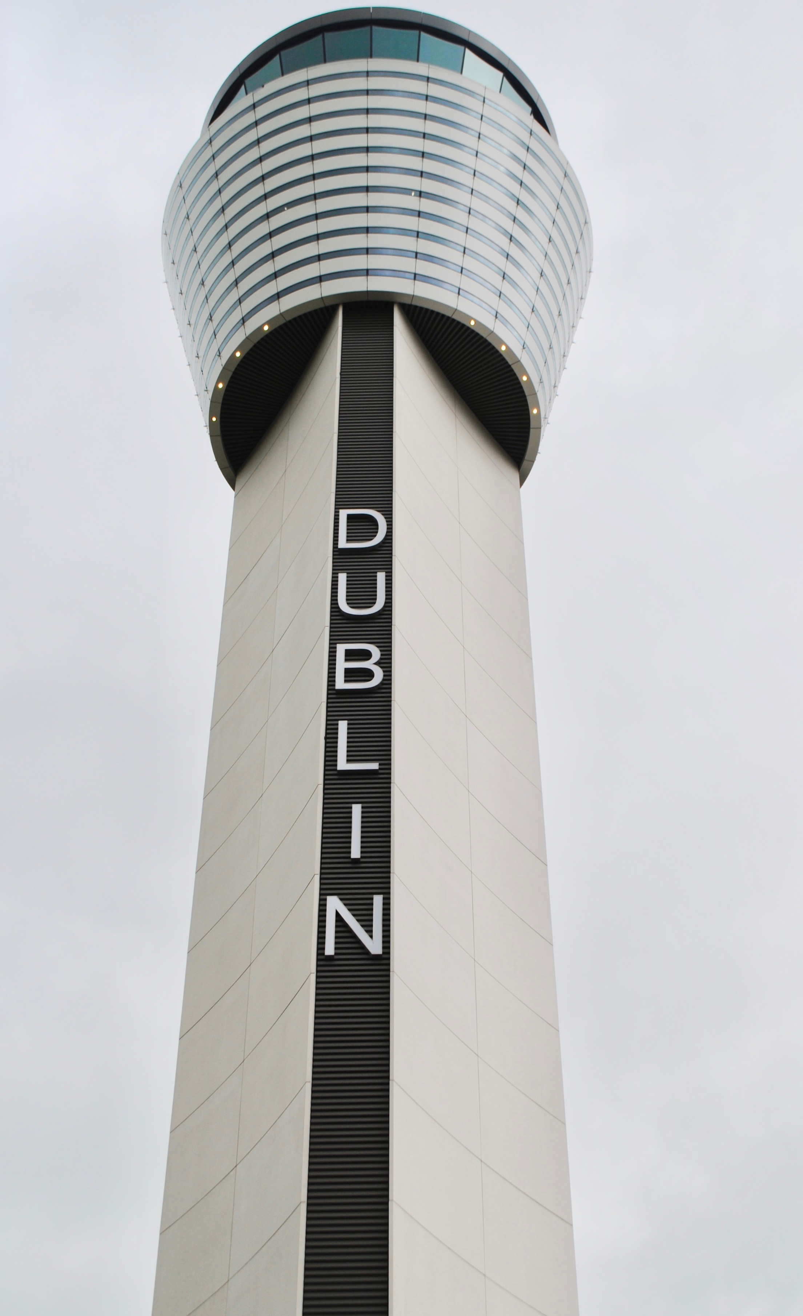VHI
VHI, where old meets new.
McCauley Day O’Connell architects were commissioned to incorporate the abandoned Scot’s Presbyterian church and its adjoining parish hall into the VHI building next door, creating a campus which positioned the church and hall as the key public entrance and meeting areas for the company.
The renovation faced two key challenges, the first was to respect and preserve the significant cultural, religious, elements of the church building. The second was to accommodate the movement of staff on-site, from the old offices to the new building, throughout the build.
Energy Efficient Exposed Ceilings
The project involved the erection of a complex 7 storey exoskeleton steel frame around the existing church providing new state of the art office accommodation as part of planned expansion of existing office headquarters at Lower Abbey Street, with access to existing building at Ground, 1st and 2nd floors.
Burlington Engineering installed Diffusion Fan Coils with EC motors, throughout the campus, to ensure efficient delivery of the required air volumes, temperature to the occupied spaces at the lowest SFP possible.
Gilberts’ GSPE grilles and coanda plates were specified throughout by SEHA Consulting Engineers to distribute the air while providing maximum comfort levels to the occupants of the building.
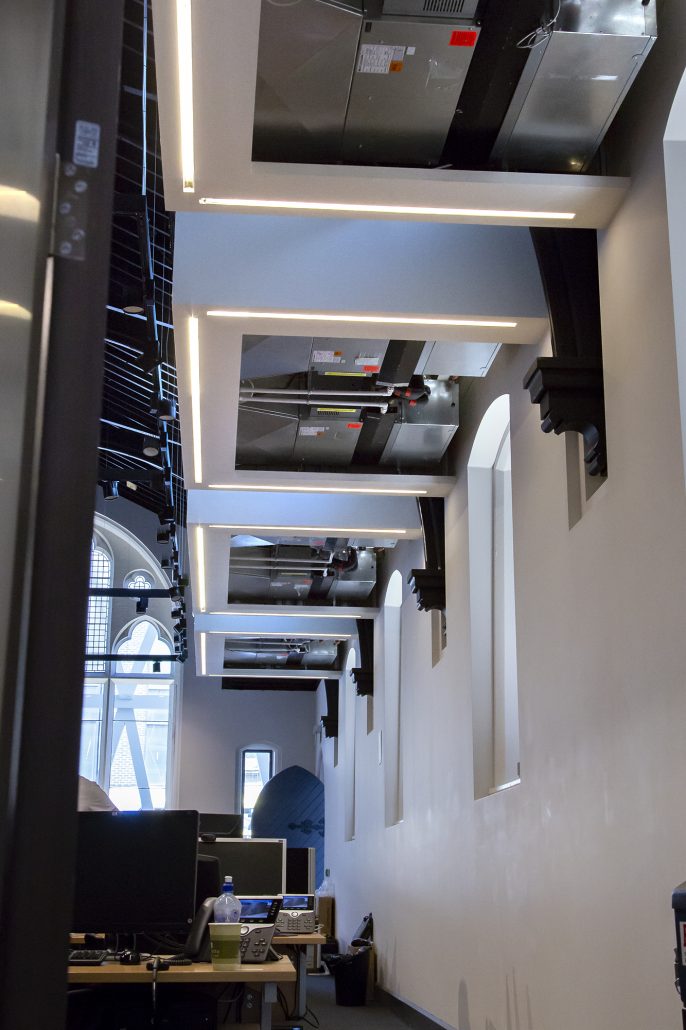
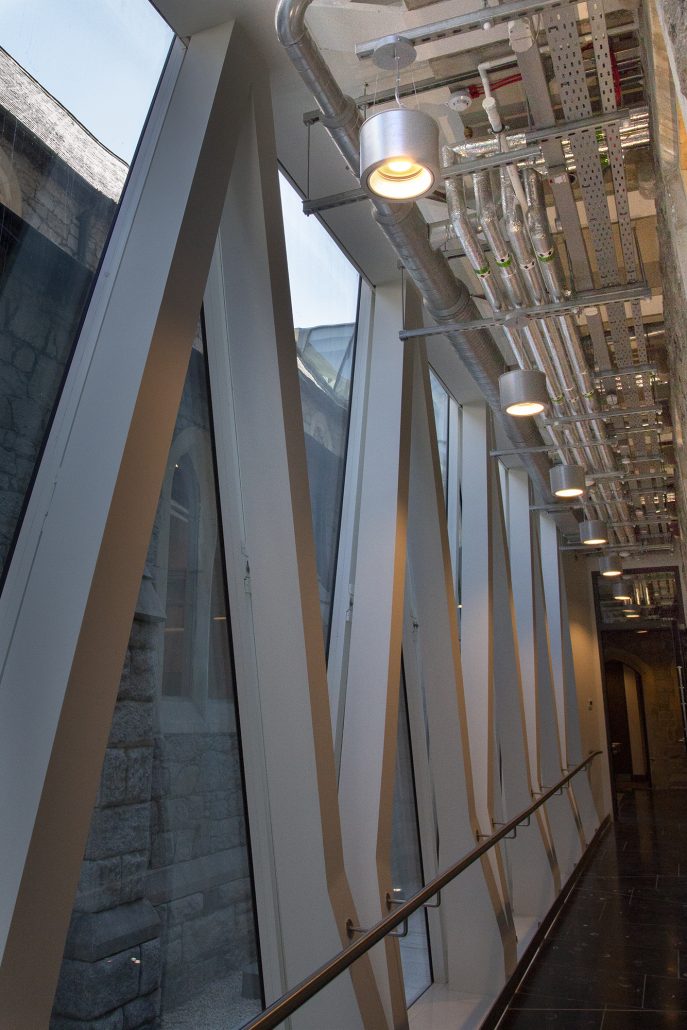
Traditional Functionality
This extension needed to fully integrate with the existing office accommodation, while keeping staff on-site throughout. The new glass fronted building, is a contemporary, triangular exo-skeleton with new office floors suspended above the original church hall. The final effect is a building that is light and transparent and contrasts and complements the original Gothic church design.
Specified Style & Comfort
Comfort and hygiene were top of mind for SEHA engineering. By specifying Gilberts GSPE swirl diffusers and coanda plates in the exposed ceiling on each floor they ensured delivery of the architects modern design and the efficient delivery of fresh air throughout.
Questions?
At Keane Environmental Ltd., we understand that every job, large or small, has its own challenges. We’d be delighted to work with you to find the correct solution for your building. If you’d like to hear more about this or any of our other projects, contact us today.
Architects: McCauley Daye O’Connell Architects
Consulting Engineers: SEHA
Mechanical Contractors: Burlington Engineering
Suppliers: Keane Environmental Ltd.

