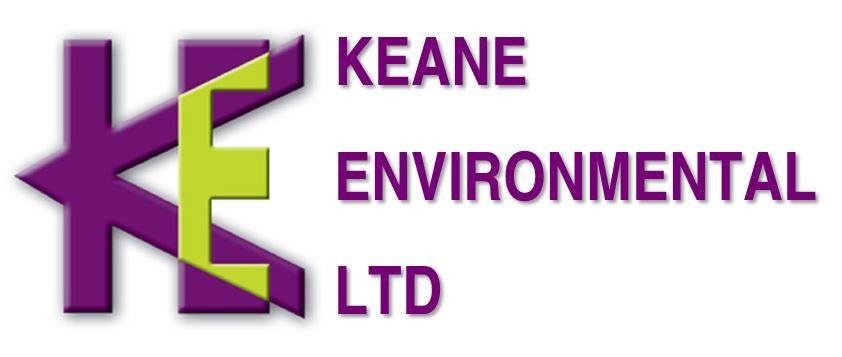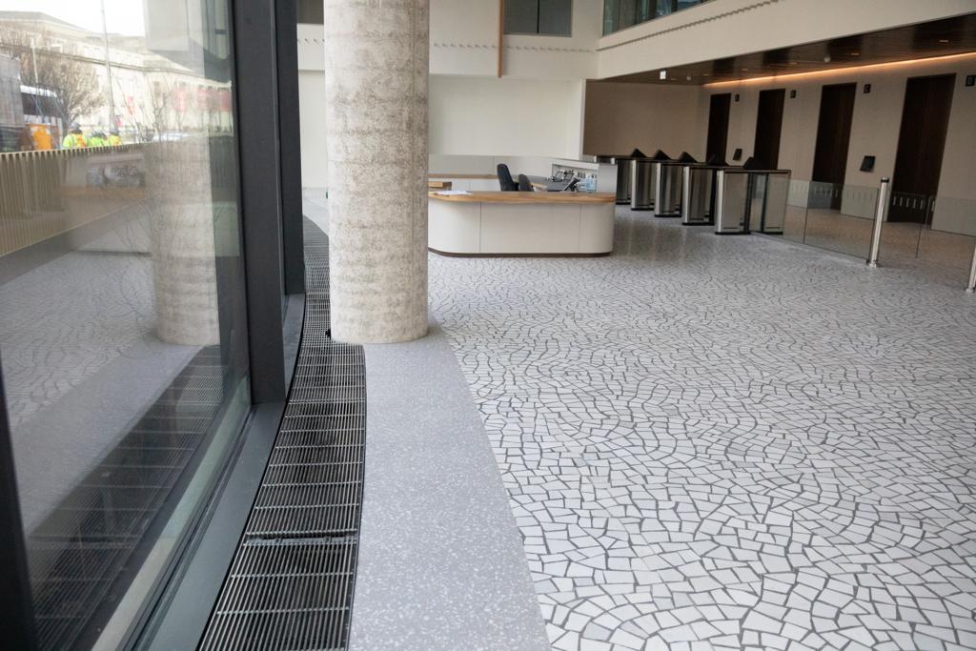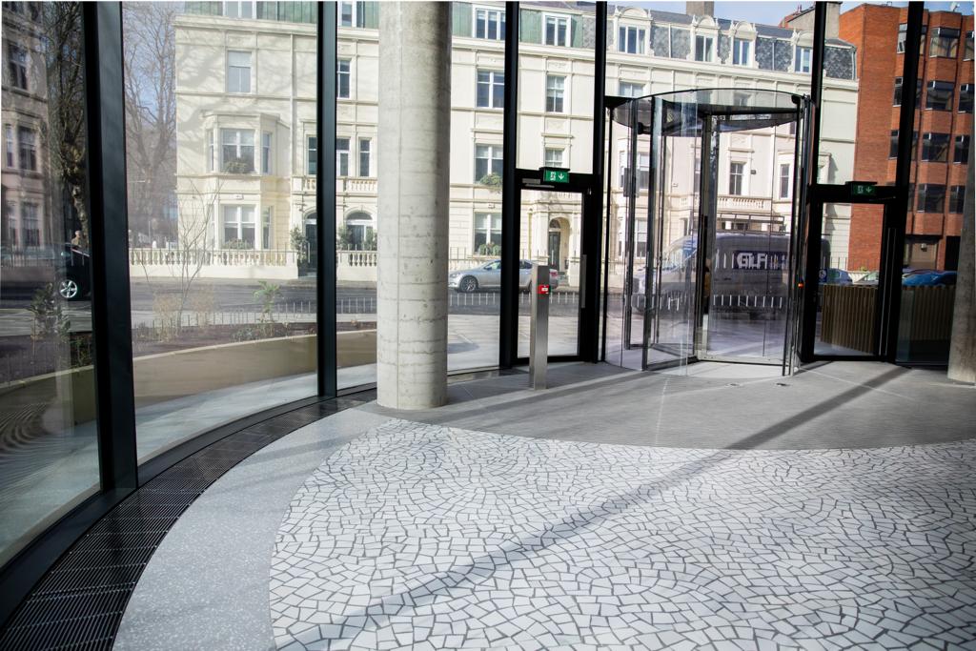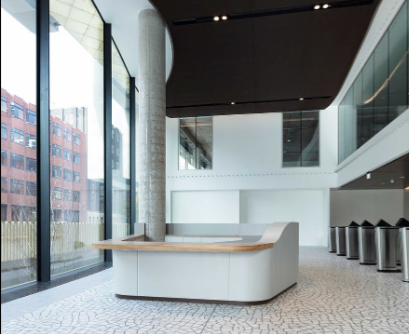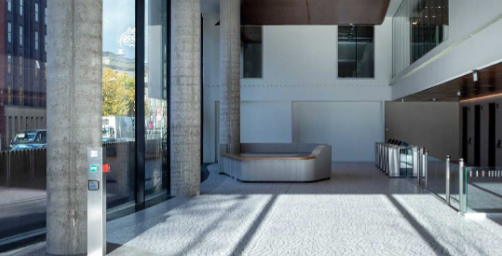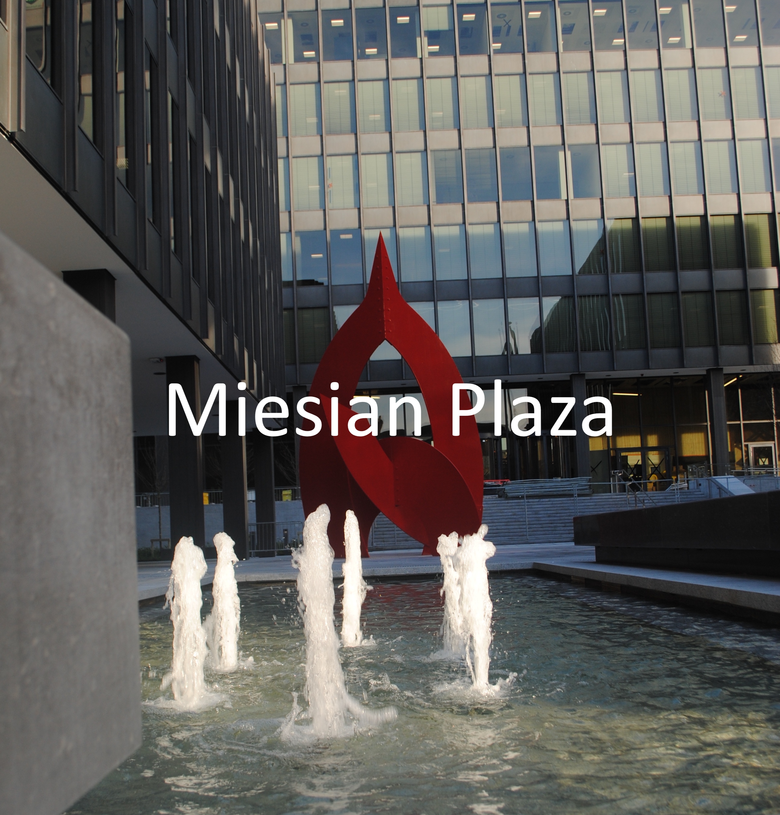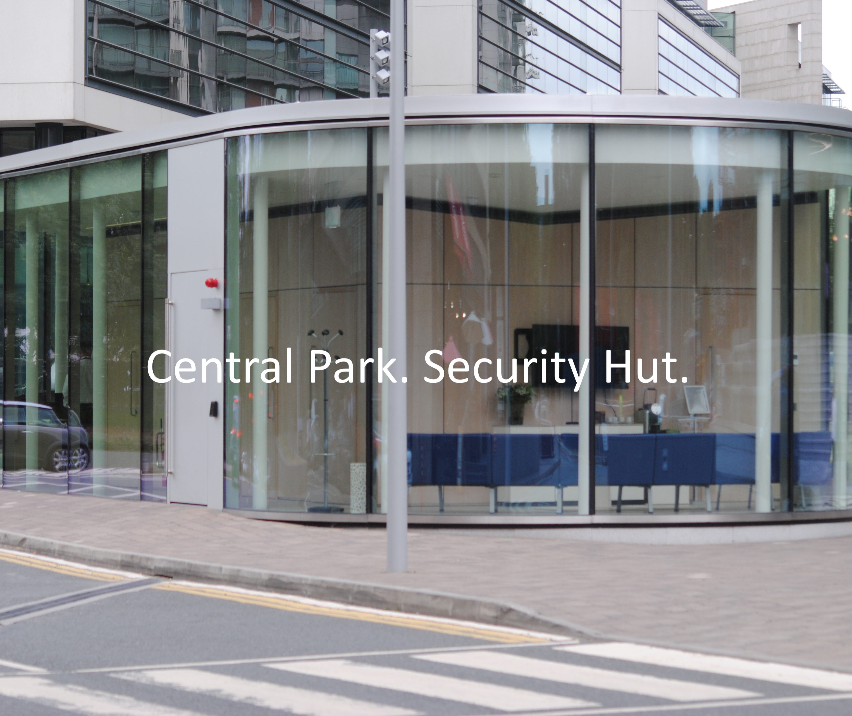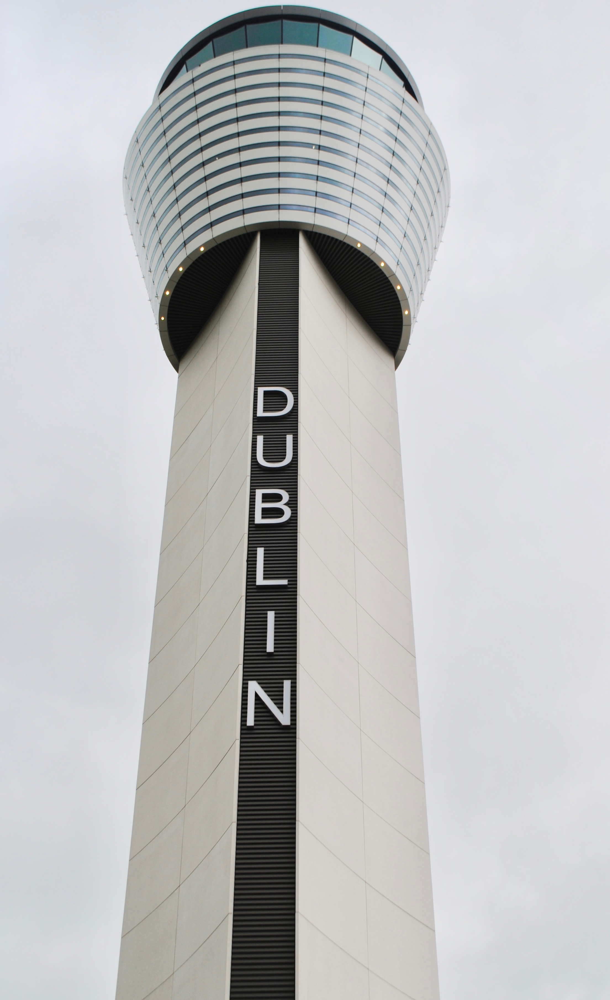Cadenza Building
Cadenza Building.
The Cadenza building is a 14,000m2 flagship office, the entire facade of which is made up of free-spanning floor to ceiling glazing and accompanying projecting stone fins. The feature corner of the building includes a 6.8meter high curved glass area which presented unique heating and cooling glazing challenges.
Bespoke Solution
The team of Arup, DMG Engineering and Walls Construction, played a crucial role in the successful implementation of a bespoke trench heating and cooling solution for the curved facade of the building. Walls Construction provided Keane Environmental Ltd with the accurate dimensions and radii of the facade from the original drawings, which allowed for collaboration with Arup, DMG Engineering, Keane Environmental and Kampmann to design a customised trench heating solution. Due to the 6.8m height of the reception area and facade, it was important to introduce heat at low level. This solution involved running the heating and cooling system along the entire perimeter of the curved facade, allowing the mechanical system to deal with solar gains and heat loss at source, ensuring optimal comfort for the building’s occupants. The result was a highly efficient and effective heating and cooling solution that was tailored to the unique needs of the building.
The installation of the Kampmann trench units and the Gilberts Linear grilles was carried out by DMG Engineering, ensuring that the entire heating and ventilation system was installed to the highest standards of quality and precision whilst also ensuring delivery of the original architectural vision. Thanks to the collaboration between Arup, DMG Engineering, Walls Construction and Keane Environmental, the building was equipped with a state-of-the-art heating and cooling ventilation system that was tailored to its unique needs and specifications including our bespoke Kampmann trench units and our colour matched Gilberts HSL grilles.
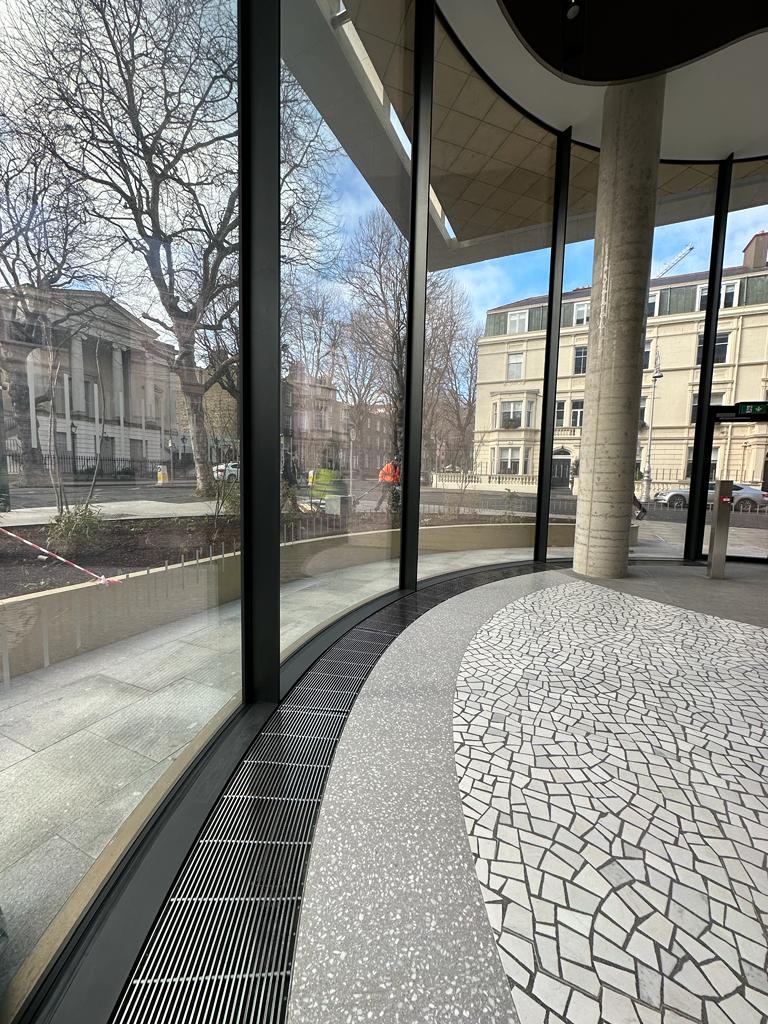
Silent Efficiency
Kampmann products are known for their high performance capability, with guaranteed DIN EN-tested (EN 16340-1) heating/cooling outputs, materials fully rated to requirements, first-class workmanship, design-oriented style and shaping with punctual, reliable delivery.
- Energy-saving, with tangential, flow optimised fan impellers
- Easily removeable, plug & play fan
- Even air-flow across convector through a dedicated air path
- Robust and whisper-quiet motor design
- Continuously variable control via external 0-10 V signal
Colour Matched Style
Gilberts also played a key role in ensuring that the linear grilles were color-matched to the wooden ceiling in the overhang of the reception area. The brown Gilberts HSL model linear grilles with a bespoke border were designed to blend seamlessly into the ceiling, creating a visually appealing and cohesive look throughout the reception area.
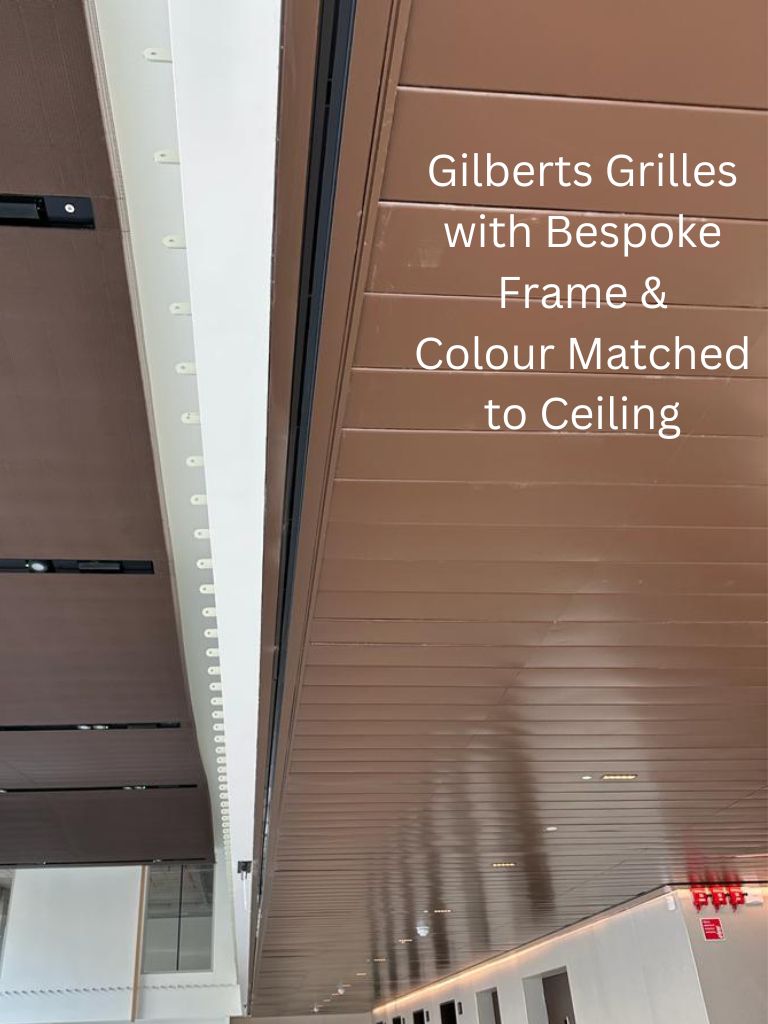
Committed to Sustainability.
At Keane Environmental in partnership with Kampmann, Diffusion and Gilberts, we are aware of our enabling role in shaping our Net Zero future, considering the current developments as an opportunity.
We are committed to decarbonisation pathways, working on a new generation of products to meet the trend in the reduction of embodied carbon.
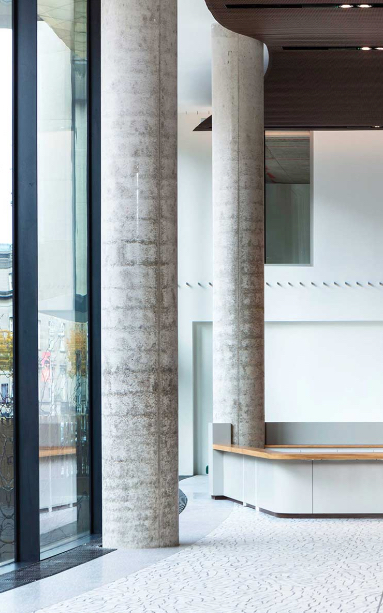
Questions?
At Keane Environmental Ltd., we understand that every job, large or small, has its own challenges. We’d be delighted to work with you to find the correct solution for your building. If you’d like to hear more about this or any of our other projects, contact us today.
Architects: Henry J Lyons
Consulting Engineers: Arup
Mechanical Contractors: DMG Engineering
Contractors: Walls
Suppliers: Keane Environmental Ltd.
